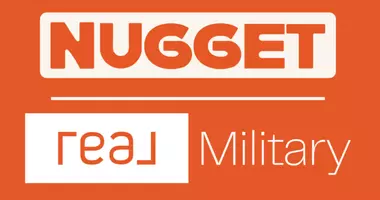$230,000
$229,900
For more information regarding the value of a property, please contact us for a free consultation.
4 Beds
2 Baths
1,676 SqFt
SOLD DATE : 04/14/2025
Key Details
Sold Price $230,000
Property Type Single Family Home
Sub Type Single Family Residence
Listing Status Sold
Purchase Type For Sale
Square Footage 1,676 sqft
Price per Sqft $137
Subdivision Southampton
MLS Listing ID 538284
Sold Date 04/14/25
Style Ranch
Bedrooms 4
Full Baths 2
HOA Fees $16/ann
HOA Y/N Yes
Originating Board REALTORS® of Greater Augusta
Year Built 2008
Lot Size 10,454 Sqft
Acres 0.24
Lot Dimensions 71.64x166.45x21.83x56.07x139.42
Property Sub-Type Single Family Residence
Property Description
#WhatADream Welcome to your dream home that is located in Hephzibah, GA. This beautifully maintained 4-bedroom, 2-bathroom single-family home offers modern comforts and stylish touches throughout. Step inside and be captivated by the formal dining room, featuring vaulted ceilings and elegant judges paneling. The great room is a perfect place to unwind, with its cozy gas log fireplace and impressive vaulted ceilings. The entire home has been recently painted, complemented by luxurious plank wood-look vinyl flooring that adds a touch of sophistication. The kitchen is a chef's delight, complete with stainless steel appliances, a tiled backsplash, and ample counter space. Enjoy casual meals in the charming breakfast area with chair rail molding. Retreat to the master suite, boasting tray ceilings and a generous walk-in closet. The en-suite master bath is designed for relaxation, featuring dual vanity sinks, a soothing soaker tub, and separate stand-up shower. Outside, the large fenced-in rear yard offers privacy and plenty of space for outdoor activities. The back patio is perfect for entertaining guest or simply enjoying a quiet evening under the stars. Don't miss the opportunity to make this exceptional property our new home!
Location
State GA
County Richmond
Community Southampton
Area Richmond (3Ri)
Direction From Windsor Spring Rd keep right towards Diamond Lakes Park. Take a slight right turn onto Windsor Spring Rd. Turn right onto Inverness Dr. Turn left onto Ardwick Dr and the home is on the right.
Interior
Interior Features Pantry, Blinds, Entrance Foyer
Heating Electric, Gas Pack
Cooling Ceiling Fan(s), Central Air
Flooring Luxury Vinyl, Carpet, Ceramic Tile
Fireplaces Number 1
Fireplaces Type Great Room
Fireplace Yes
Appliance Dishwasher, Electric Range, Microwave
Exterior
Parking Features Concrete
Fence Fenced
Roof Type Composition
Porch Patio
Building
Foundation Slab
Sewer Public Sewer
Water Public
Architectural Style Ranch
Structure Type Brick,Vinyl Siding
New Construction No
Schools
Elementary Schools Diamond Hill Elementary
Middle Schools Pine Hill Middle
High Schools Crosscreek
Others
Tax ID 1661040000
Acceptable Financing VA Loan, Cash, Conventional, FHA
Listing Terms VA Loan, Cash, Conventional, FHA
Special Listing Condition Not Applicable
Read Less Info
Want to know what your home might be worth? Contact us for a FREE valuation!

Our team is ready to help you sell your home for the highest possible price ASAP






