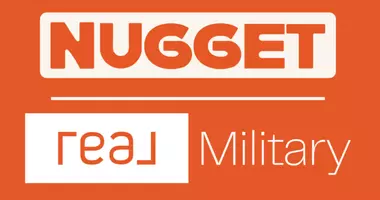$239,900
$239,900
For more information regarding the value of a property, please contact us for a free consultation.
3 Beds
2 Baths
1,800 SqFt
SOLD DATE : 04/08/2025
Key Details
Sold Price $239,900
Property Type Manufactured Home
Sub Type Manufactured Home
Listing Status Sold
Purchase Type For Sale
Square Footage 1,800 sqft
Price per Sqft $133
Subdivision None-3Ri
MLS Listing ID 529221
Sold Date 04/08/25
Style Ranch
Bedrooms 3
Full Baths 2
Construction Status Under Construction
HOA Y/N No
Originating Board REALTORS® of Greater Augusta
Year Built 2024
Lot Size 1.080 Acres
Acres 1.08
Lot Dimensions 275x117x250
Property Sub-Type Manufactured Home
Property Description
The Chipper floor plan with about 1800 square feet of living space and a split 3 bedroom plan offers 2 full bathrooms, living room with shiplap wall and media center, dining area, laundry room and kitchen with wood cabinets, large island, farmhouse sink, stainless and steel dishwasher, refrigerator, stove and a pantry. The owner's bathroom has his and her sinks, free standing bathtub, separate shower, WC, huge walk in closets. Another upgraded feature is the metal roof. The home is eligible for 100% conventional loan and VA loan. Photos are of the same floor plan. Public water, septic tank, gravel driveway. Secluded lot with trees, and ample room for gardening, livestock and parking.
Photos in virtual tour are used for illustrative purposes and do not depict actual home, You may also purchase this floor plan for placement on YOUR lot. owner/agent
Location
State GA
County Richmond
Community None-3Ri
Area Richmond (3Ri)
Direction Take Mike Padgett Hwy, then right on Hephzibah Mc Bean Rd, lot is on the left.
Interior
Interior Features Walk-In Closet(s), Smoke Detector(s), Eat-in Kitchen, Kitchen Island
Heating Electric
Cooling Ceiling Fan(s), Central Air
Flooring Vinyl
Fireplaces Number 1
Fireplaces Type None
Fireplace Yes
Appliance Range, Dishwasher, Microwave, Refrigerator
Exterior
Parking Features Gravel
Roof Type Composition
Porch Deck
Building
Lot Description Cul-De-Sac, Wooded
Builder Name CSRA HOME IMPROVEMENTS LLC
Sewer Septic Tank
Water Public
Architectural Style Ranch
Structure Type Vinyl Siding
New Construction Yes
Construction Status Under Construction
Schools
Elementary Schools Mcbean
Middle Schools Pine Hill Middle
High Schools Crosscreek
Others
Tax ID 3370010060
Ownership Corporate
Acceptable Financing VA Loan, Cash, Conventional, FHA
Listing Terms VA Loan, Cash, Conventional, FHA
Read Less Info
Want to know what your home might be worth? Contact us for a FREE valuation!

Our team is ready to help you sell your home for the highest possible price ASAP






