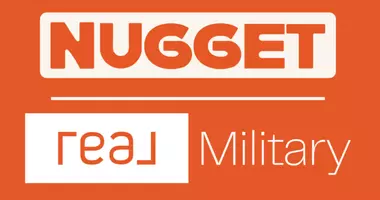$318,900
$318,900
For more information regarding the value of a property, please contact us for a free consultation.
3 Beds
2 Baths
1,734 SqFt
SOLD DATE : 04/02/2025
Key Details
Sold Price $318,900
Property Type Single Family Home
Sub Type Single Family Residence
Listing Status Sold
Purchase Type For Sale
Square Footage 1,734 sqft
Price per Sqft $183
Subdivision Summerton Village
MLS Listing ID 536816
Sold Date 04/02/25
Style Ranch
Bedrooms 3
Full Baths 2
Construction Status New Construction,Under Construction
HOA Fees $35/ann
HOA Y/N Yes
Originating Board REALTORS® of Greater Augusta
Year Built 2025
Lot Size 7,840 Sqft
Acres 0.18
Lot Dimensions 60 x 130
Property Sub-Type Single Family Residence
Property Description
: Love Where you Live in beautiful Summerton Village! Welcome home to the Baldwin 5 easy living plan built exclusively by BBH. The minute you step inside the foyer creates an atmosphere of a warmth and a welcoming vibe that flows straight through to a large living space created by a good size great room, dining room and well-appointed kitchen. This home is great for everyday living, never missing your favorite TV show or football game and entertaining guests. The great room has a vaulted ceiling, recessed lighting and a gas log fireplace. The kitchen has an island overlooking the great room with gleaming granite counter tops, ceramic farmhouse sink, garbage disposal and pendant lighting. There are energy saving sleek stainless-steel appliances, full ceramic tile backsplash, soft close drawers and pantry. There is also a power pantry that is plumbed for a second refrigerator, and tons of storage. Retreat at the end of the day in your private owner's suite with tray ceiling and large walk-in closet. There is an en-suite bathroom with dual vanities, quartz counter tops, framed mirrors, separate soaking tub, walk in shower, water and linen closet. Two guest bedrooms and full bathroom with quartz countertops complete this lovely home. There is a 15'-8'' x 10'-3'' covered back porch and a separate patio area, great for outdoor living space and entertaining. Fenced back yard and so much more! Builder is offering a 7,000 incentive that can be used towards closing costs, upgrades, or to buy down the interest rate.
625-SV-7009-00
Location
State SC
County Aiken
Community Summerton Village
Area Aiken (4Ai)
Direction Take I-20 towards Aiken and then get off Exit 18 and turn right onto Hwy. 19, follow it through town out to Whiskey Road and turn left onto Talatha Church Road and then immediately to the left onto Brailsford Dr. Go down to the second right and take at the round about take the first right onto Snelling Dr. Follow Snelling all the way around to almost the end and the house will be on the right.
Interior
Interior Features Wired for Data, Walk-In Closet(s), Tile Counters, Smoke Detector(s), Security System Owned, Radon Mitigation System, Pantry, Recently Painted, Washer Hookup, Blinds, Cable Available, Entrance Foyer, Garden Tub, Kitchen Island, Electric Dryer Hookup
Heating Fireplace(s), Forced Air, Natural Gas
Cooling Ceiling Fan(s), Central Air, Single System
Flooring See Remarks, Luxury Vinyl
Fireplaces Number 1
Fireplaces Type Gas Log, Great Room, Insert, Ventless
Fireplace Yes
Appliance Range, Built-In Electric Oven, Built-In Microwave, Dishwasher, Disposal, Electric Range, Gas Water Heater, Tankless Water Heater, Vented Exhaust Fan
Exterior
Exterior Feature Insulated Doors, Insulated Windows
Parking Features Attached, Concrete, Garage, Garage Door Opener
Garage Spaces 2.0
Garage Description 2.0
Fence Fenced, Privacy
Community Features Pool, Sidewalks, Street Lights
Roof Type Composition
Porch Breezeway, Covered, Patio, Porch, Rear Porch
Total Parking Spaces 2
Garage Yes
Building
Lot Description Landscaped, Sprinklers In Front, Sprinklers In Rear
Foundation Slab
Builder Name Bill Beazley Homes
Sewer Public Sewer
Water Public
Architectural Style Ranch
Structure Type Brick,Vinyl Siding
New Construction Yes
Construction Status New Construction,Under Construction
Schools
Elementary Schools Millbrook
Middle Schools Kennedy
High Schools South Aiken
Others
Tax ID 1391710008
Acceptable Financing USDA Loan, VA Loan, 1031 Exchange, Cash, Conventional, FHA
Listing Terms USDA Loan, VA Loan, 1031 Exchange, Cash, Conventional, FHA
Special Listing Condition Not Applicable
Read Less Info
Want to know what your home might be worth? Contact us for a FREE valuation!

Our team is ready to help you sell your home for the highest possible price ASAP






