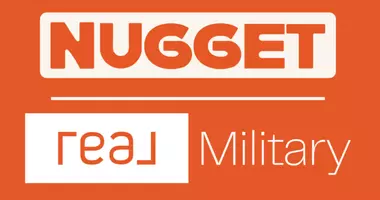$199,900
$199,900
For more information regarding the value of a property, please contact us for a free consultation.
3 Beds
2 Baths
1,814 SqFt
SOLD DATE : 08/27/2020
Key Details
Sold Price $199,900
Property Type Single Family Home
Sub Type Single Family Residence
Listing Status Sold
Purchase Type For Sale
Square Footage 1,814 sqft
Price per Sqft $110
Subdivision Country Club Hills
MLS Listing ID 458198
Sold Date 08/27/20
Style Ranch
Bedrooms 3
Full Baths 2
HOA Y/N No
Originating Board REALTORS® of Greater Augusta
Year Built 1952
Lot Size 0.320 Acres
Acres 0.32
Lot Dimensions 13939
Property Sub-Type Single Family Residence
Property Description
LOCATION LOCATION! You will be just minutes from the University Hospital and AU Medical schools, and still able to cherish the serenity of this three bedroom and two full bath home in Country Club Hills. The generous living room with lots of natural light, dining room with space for many, kitchen with updated cabinets and stainless steel appliances, and sun-room made for relaxing will delight your family as well as guests. Hardwood floors throughout and all the bedrooms can fit a king sized bed! The workshop in the back has many potential uses and has an attached carport. Excellent Masters Rental income potential, just minutes from the Augusta National.
Location
State GA
County Richmond
Community Country Club Hills
Area Richmond (1Ri)
Direction Take Walton Way towards Augusta University, Summerville and turn left onto Milledge Road. Turn left onto Overton Road, keep left, and then turn right onto Crestwood Drive. The home will be on the right.
Rooms
Other Rooms Workshop
Basement Crawl Space
Interior
Interior Features See Remarks, Other, Wall Tile, Pantry, Washer Hookup, Entrance Foyer, Gas Dryer Hookup, Paneling, Electric Dryer Hookup
Heating Electric, Forced Air, Natural Gas
Cooling Central Air
Flooring Carpet, Ceramic Tile, Hardwood, Vinyl
Fireplaces Number 1
Fireplaces Type Factory Built
Fireplace Yes
Exterior
Parking Features Concrete, Detached Carport
Carport Spaces 1
Community Features See Remarks, Other
Roof Type Composition
Porch Patio, Screened
Building
Lot Description See Remarks, Other
Sewer Public Sewer
Water Public
Architectural Style Ranch
Additional Building Workshop
Structure Type Brick,Drywall
New Construction No
Schools
Elementary Schools A Brian Merry
Middle Schools Tutt
High Schools Westside
Others
Tax ID 0264123000
Acceptable Financing Cash, Conventional
Listing Terms Cash, Conventional
Special Listing Condition Not Applicable
Read Less Info
Want to know what your home might be worth? Contact us for a FREE valuation!

Our team is ready to help you sell your home for the highest possible price ASAP






