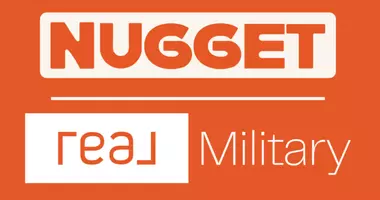$299,900
$299,900
For more information regarding the value of a property, please contact us for a free consultation.
5 Beds
4 Baths
2,716 SqFt
SOLD DATE : 08/31/2020
Key Details
Sold Price $299,900
Property Type Single Family Home
Sub Type Single Family Residence
Listing Status Sold
Purchase Type For Sale
Square Footage 2,716 sqft
Price per Sqft $110
Subdivision Windsor Forest
MLS Listing ID 458255
Sold Date 08/31/20
Bedrooms 5
Full Baths 3
Half Baths 1
HOA Y/N No
Originating Board REALTORS® of Greater Augusta
Year Built 1970
Lot Dimensions 0.51
Property Sub-Type Single Family Residence
Property Description
Privacy w/ Convenience meet sophisticated modern design in this completely remodeled and restored West Augusta master piece!! Enjoy the peacefully drive down the elongated driveway overlooking gracious front yard with peaceful creek complete w/ arched bridge. As you stroll along the walk path to the front entry the antique brick exterior will surely catch your eyes. Upon entering the foyer instantly the shine from the provincial finished true hardwoods direct your attention through the sitting room with antique brick wood burning FP overlooking dinning room direct and open to the master chef's kitchen with NEW Custom Cabinets Quality Quartz counter tops w/18ft of prep space and a custom designed island overlooking the bright and cheery family room. Before you get distracted by the 2nd floor be sure to tour your main level owners retreat complete with massive dual head custom tile shower w/ herringbone accents and a frame-less barn shower door Dual vanity sink with cultured marble top
Location
State GA
County Richmond
Community Windsor Forest
Area Richmond (1Ri)
Direction From I-20 East take exit 199. Turn right on to Washington Rd. Turn left onto Eisenhower Dr. Take the 1st right onto Camelot Dr. Take the 1st right onto Wilkshire Dr and the home is on the right.
Rooms
Basement Crawl Space
Interior
Interior Features Walk-In Closet(s), Pantry, Recently Painted, Split Bedroom, Washer Hookup, Blinds, Cable Available, Eat-in Kitchen, Entrance Foyer, Gas Dryer Hookup, In-Law Floorplan, Electric Dryer Hookup
Heating Electric, Forced Air, Natural Gas
Cooling Ceiling Fan(s), Central Air, Multiple Systems
Flooring Carpet, Ceramic Tile, Hardwood
Fireplaces Number 1
Fireplaces Type Brick, Living Room
Fireplace Yes
Exterior
Parking Features Concrete, Parking Pad
Community Features See Remarks, Other
Roof Type Composition
Porch Front Porch, Patio, Porch, Rear Porch
Building
Lot Description See Remarks, Other, Landscaped
Foundation Slab
Sewer Public Sewer
Water Public
Structure Type Brick,Vinyl Siding
New Construction No
Schools
Elementary Schools Garrett
Middle Schools Tutt
High Schools Westside
Others
Tax ID 019-2-157-00-0
Acceptable Financing VA Loan, Cash, Conventional, FHA
Listing Terms VA Loan, Cash, Conventional, FHA
Special Listing Condition Not Applicable
Read Less Info
Want to know what your home might be worth? Contact us for a FREE valuation!

Our team is ready to help you sell your home for the highest possible price ASAP






